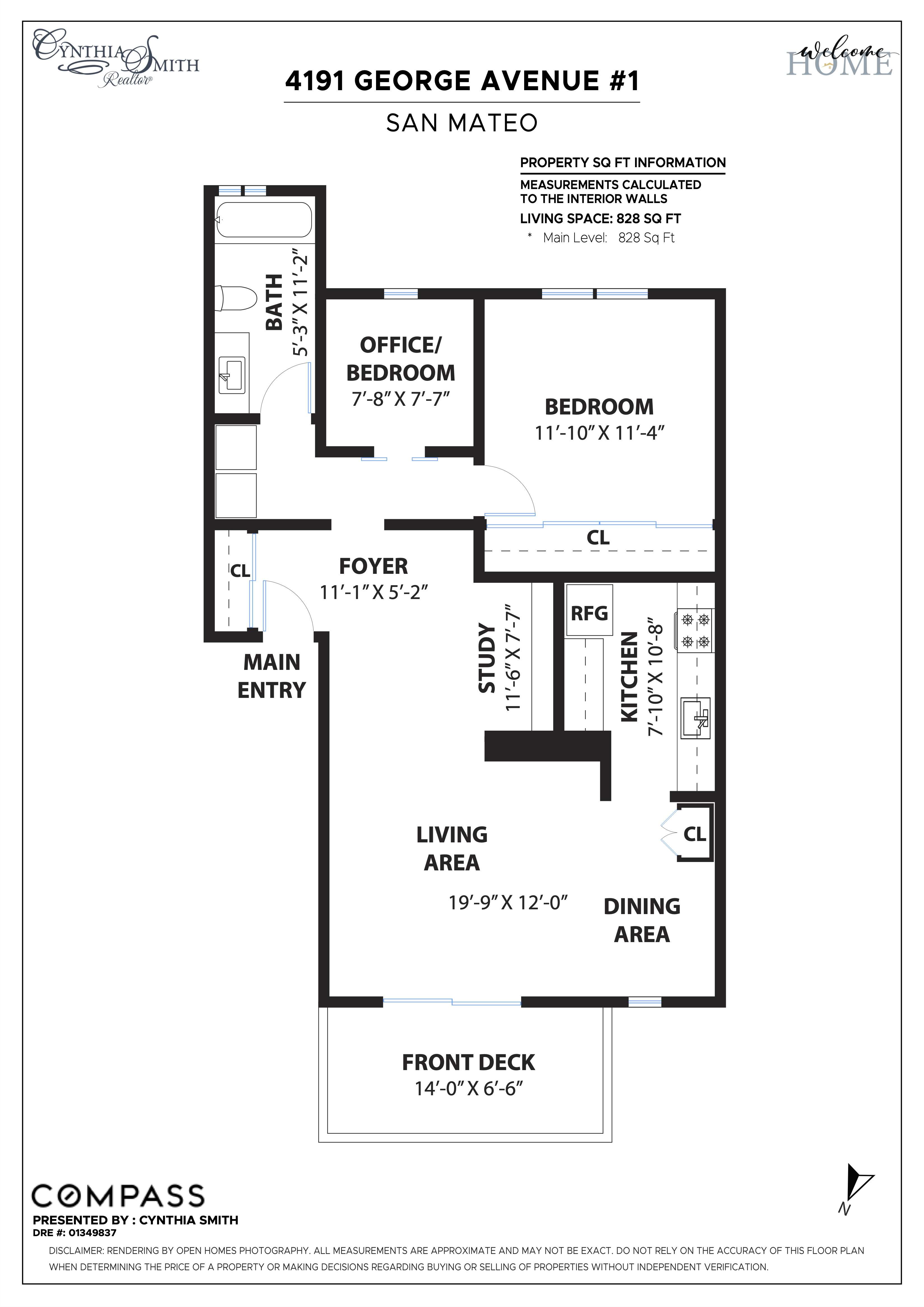
Cynthia Smith Presents
Exceptional Thoroughly Updated Condo!
4191 George Avenue #1, San Mateo
|$648,888
All Property Photos
Property details
Bedrooms
1
Bathrooms
1
Square Feet
840 sq ft
Own a San Mateo Gem
Located in the Lauriedale Condominium Complex is an updated one bedroom plus versatile bonus room, one remodeled bathroom, first floor home offering modern updates and fresh, soothing paint colors. A delightful floor plan features a comfortable living room that is enhanced by a large sliding glass door to the west facing covered deck, and light flooded dining area. A beautifully renovated kitchen delivers contemporary shaker style cabinetry, granite countertops, decorative subway tile backsplash, and stainless steel appliances. Set away from the main living spaces of the home, creating a restful retreat, is the expansive bedroom with wall-to-wall, three panel closet door with built-in, fully adjustable Elfa organization system. Attractive barn doors open to the bonus room, offering space for a guest room, nursery, office, or craft area. The recently renovated bathroom is ideally located for ease of guest and resident use.
Set in a peaceful country club style community, only steps away from the deeded, oversized storage unit and covered parking space. Desirable amenities include beautiful green belts, several swimming pools, spa, sauna, gym, billiards room, tennis courts, and meeting room. Adding to the appeal of this lovely condo is the exceptional location, just minutes away from Hillsdale Shopping Center offering extensive shopping, eclectic collection of eateries, Trader Joes, Pinstripes, and Cinepolis Luxury Cinemas. Many community parks, including Laurie Meadows and Bay Meadows Parks, are perfect outdoor venues for recreation lovers! Easy access to Highways 101 and 92, Caltrain Stations, and ideally positioned between San Francisco and the Silicon Valley, with a short drive to downtown San Mateo, San Carlos, and Burlingame.
Set in a peaceful country club style community, only steps away from the deeded, oversized storage unit and covered parking space. Desirable amenities include beautiful green belts, several swimming pools, spa, sauna, gym, billiards room, tennis courts, and meeting room. Adding to the appeal of this lovely condo is the exceptional location, just minutes away from Hillsdale Shopping Center offering extensive shopping, eclectic collection of eateries, Trader Joes, Pinstripes, and Cinepolis Luxury Cinemas. Many community parks, including Laurie Meadows and Bay Meadows Parks, are perfect outdoor venues for recreation lovers! Easy access to Highways 101 and 92, Caltrain Stations, and ideally positioned between San Francisco and the Silicon Valley, with a short drive to downtown San Mateo, San Carlos, and Burlingame.
- Grand entry with open sightlines throughout the living and dining spaces, alcove with custom shelving, and a large, double door closet
- Spacious living room offers recessed lighting and a large sliding glass door accessing the covered west facing deck
- Dining area situated idyllically off the kitchen with newer double pane window and modern light fixture
- Modernized kitchen featuring granite countertops, subway tile backsplash, plentiful shaker style cabinetry with soft close drawers and pull-out spice rack, additional pantry storage cabinet, and stainless steel appliances including refrigerator, electric oven/range, hood, and dishwasher
- Natural light filled bedroom incorporates an expansive wall-to-wall closet with triple panel doors and fully adjustable Elfa organization system
- Bonus room with newer double pane window is perfect for use as a guest room, nursery, home office or craft room
- Recently refreshed bathroom integrates tile flooring, marble topped vanity with inset sink and ample storage, and tile surround shower over bathtub with recessed shelf
- Balcony deck perfect for alfresco dining, relaxing with your morning cup of coffee, or enjoying the afternoon sunshine
- Laundry available onsite
- Additional features include: Newer wall heaters, luxury laminate plank flooring, freshly painted interior, updated light fixtures, hardware, and plumbing fixtures
- One deeded covered parking space with additional street and guest parking
- Extra-large private walk-in storage room (Unit #16) deeded to unit just a few steps away
- HOA Monthly fee of $540 includes: Water, garbage, exterior painting, roof, decks, insurance for common areas, landscaping, and maintenance, one large and six small community pools, spa, saunas, gym, tennis courts, meeting room, and billiards room
- Belmont-Redwood Shores Elementary School District and Carlmont High School (Buyer to confirm enrollment)
3D Virtual Tour
Floor Plans

Floor plan
Neighborhood

Cynthia Smith
Get In Touch
Thank you!
Your message has been received. We will reply using one of the contact methods provided in your submission.
Sorry, there was a problem
Your message could not be sent. Please refresh the page and try again in a few minutes, or reach out directly using the agent contact information below.

Cynthia Smith
Email Us